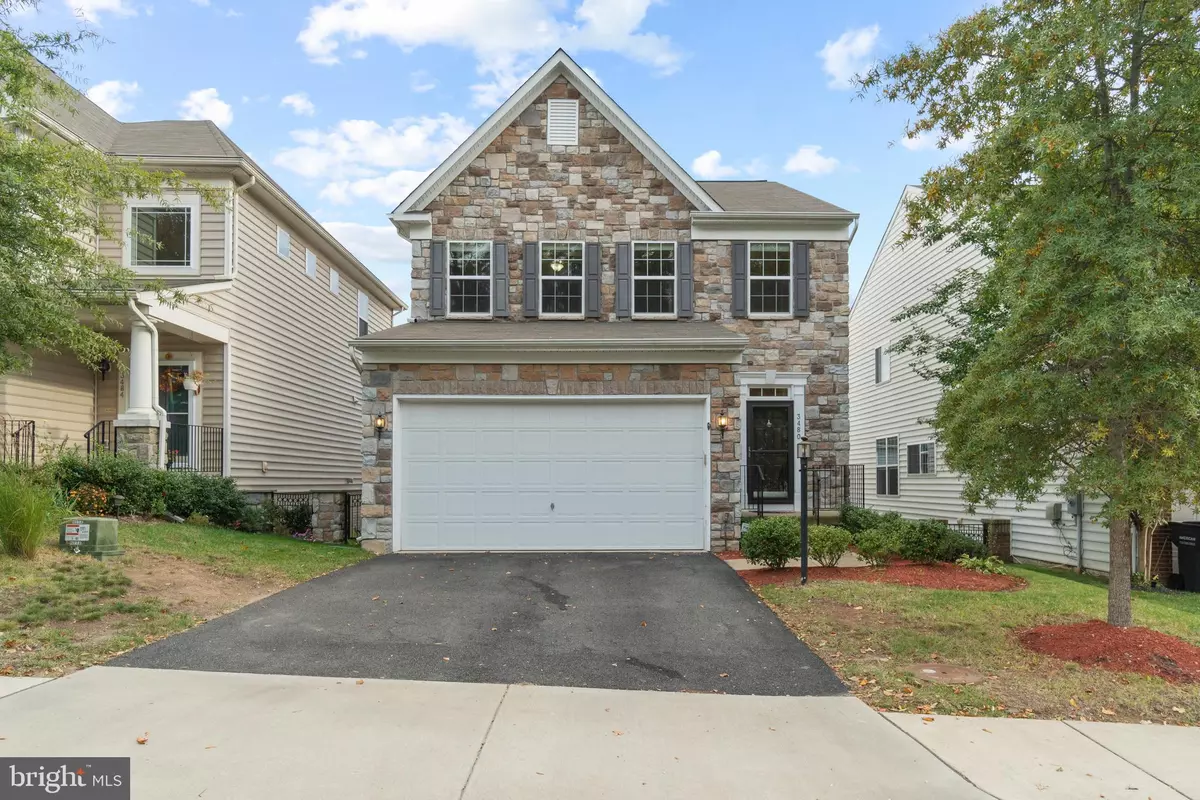$570,000
$599,999
5.0%For more information regarding the value of a property, please contact us for a free consultation.
4 Beds
4 Baths
2,742 SqFt
SOLD DATE : 12/20/2021
Key Details
Sold Price $570,000
Property Type Single Family Home
Sub Type Detached
Listing Status Sold
Purchase Type For Sale
Square Footage 2,742 sqft
Price per Sqft $207
Subdivision Eagles Pointe
MLS Listing ID VAPW2010868
Sold Date 12/20/21
Style Colonial
Bedrooms 4
Full Baths 3
Half Baths 1
HOA Fees $138/mo
HOA Y/N Y
Abv Grd Liv Area 2,133
Originating Board BRIGHT
Year Built 2013
Annual Tax Amount $5,867
Tax Year 2021
Lot Size 4,182 Sqft
Acres 0.1
Property Description
Click the "Virtual Tour" link to view the 3D Matterport walkthrough. Stunning two-story residence in desirable location. Being in close proximity to Quantico, I95 and National Parks, there are plenty of convenient commuter options. This home will impress from the moment you enter and draw your eye to all of the stunning finishes throughout. The spacious kitchen has built in double ovens and microwave, gas cooktop, center island, granite counters, and opens to the family room with a fireplace as the focal point.
An abundance of outdoor space for entertaining with a beautiful deck off of the main level, patio area off the lower level and a spacious fenced in yard. The top level is home to all four bedrooms offering a sense of privacy. Primary bedroom boasts natural light, walk-in closet and en-suite with a stand-up shower, soaking tub and dual vanity. The finished basement consists of a large recreational room and a full bath. The community offers many amenities to enjoy such as an outdoor pool, tot lots, green space surroundings in the common areas just to name a few. This lovingly maintained residence is an opportunity not to be missed!
Location
State VA
County Prince William
Zoning PMR
Direction Northwest
Rooms
Other Rooms Living Room, Dining Room, Primary Bedroom, Bedroom 2, Bedroom 3, Bedroom 4, Kitchen, Family Room, Foyer, Recreation Room, Primary Bathroom, Full Bath, Half Bath
Basement Full, Walkout Level
Interior
Interior Features Carpet, Ceiling Fan(s), Combination Kitchen/Living, Dining Area, Kitchen - Island, Primary Bath(s), Upgraded Countertops, Window Treatments, Walk-in Closet(s)
Hot Water Electric
Heating Forced Air
Cooling Central A/C
Flooring Carpet, Ceramic Tile
Fireplaces Number 1
Fireplaces Type Gas/Propane, Screen
Equipment Stainless Steel Appliances, Built-In Microwave, Cooktop, Dishwasher, Disposal, Oven - Double, Oven - Wall, Refrigerator, Washer, Dryer
Furnishings No
Fireplace Y
Appliance Stainless Steel Appliances, Built-In Microwave, Cooktop, Dishwasher, Disposal, Oven - Double, Oven - Wall, Refrigerator, Washer, Dryer
Heat Source Natural Gas
Laundry Has Laundry, Upper Floor
Exterior
Exterior Feature Patio(s), Deck(s)
Garage Garage Door Opener
Garage Spaces 2.0
Fence Partially
Amenities Available Swimming Pool, Tot Lots/Playground, Tennis Courts, Club House, Common Grounds, Exercise Room, Meeting Room, Pool - Outdoor, Party Room, Picnic Area, Tennis - Indoor
Waterfront N
Water Access N
Roof Type Composite
Accessibility None
Porch Patio(s), Deck(s)
Attached Garage 2
Total Parking Spaces 2
Garage Y
Building
Story 3
Foundation Slab
Sewer Public Sewer
Water Public
Architectural Style Colonial
Level or Stories 3
Additional Building Above Grade, Below Grade
New Construction N
Schools
Elementary Schools Mary Williams
Middle Schools Potomac
High Schools Potomac
School District Prince William County Public Schools
Others
HOA Fee Include Common Area Maintenance,Pool(s),Snow Removal,Trash,Health Club,Management,Recreation Facility,Reserve Funds,Road Maintenance
Senior Community No
Tax ID 8290-35-2107
Ownership Fee Simple
SqFt Source Assessor
Acceptable Financing Cash, Conventional, FHA, VA
Listing Terms Cash, Conventional, FHA, VA
Financing Cash,Conventional,FHA,VA
Special Listing Condition Standard
Read Less Info
Want to know what your home might be worth? Contact us for a FREE valuation!

Our team is ready to help you sell your home for the highest possible price ASAP

Bought with Mohammed T Islam • KW United

"My job is to find and attract mastery-based agents to the office, protect the culture, and make sure everyone is happy! "






